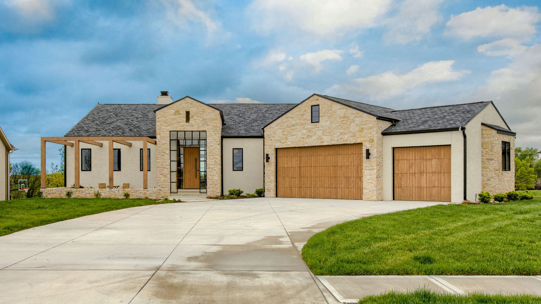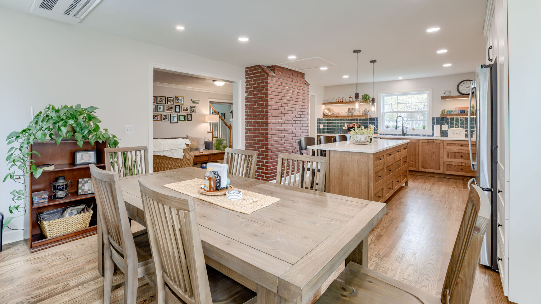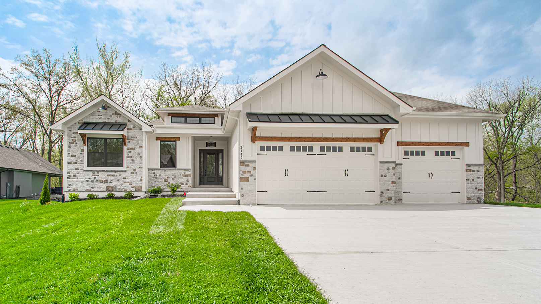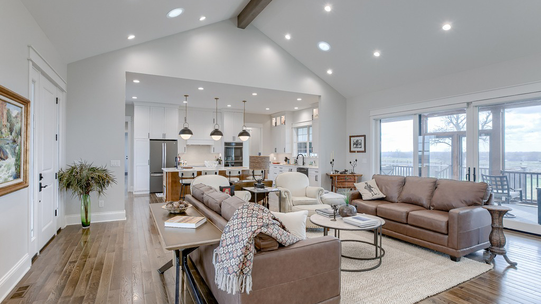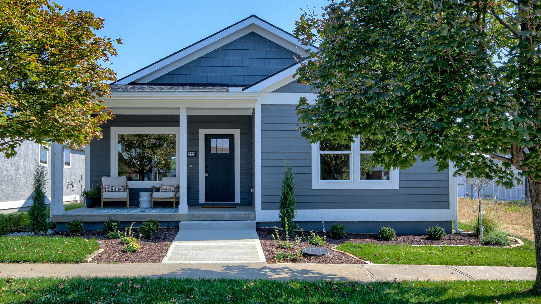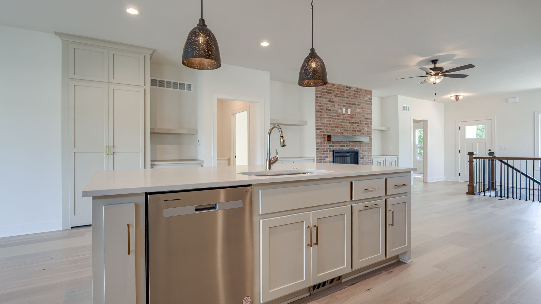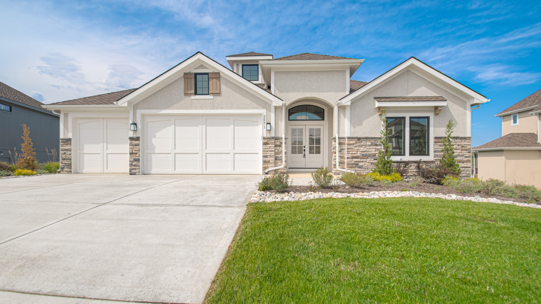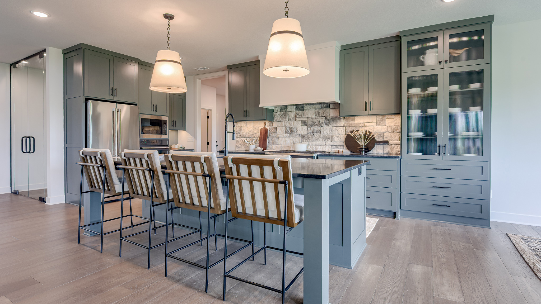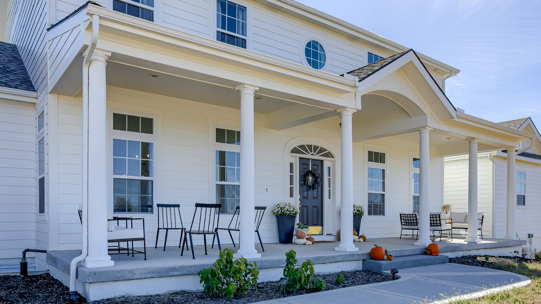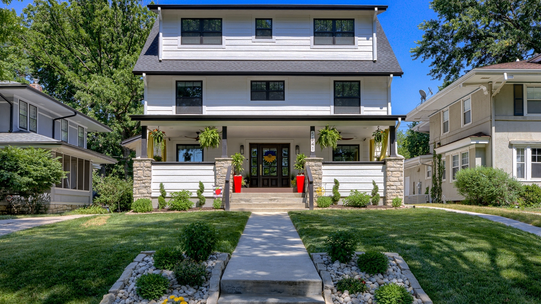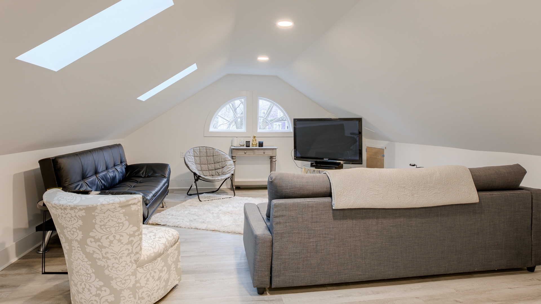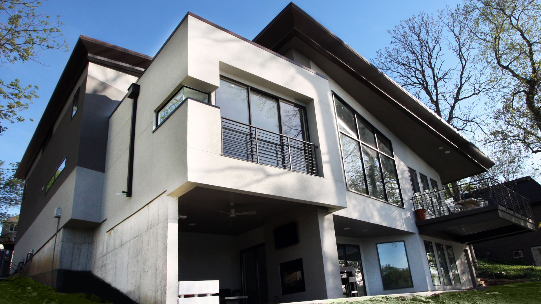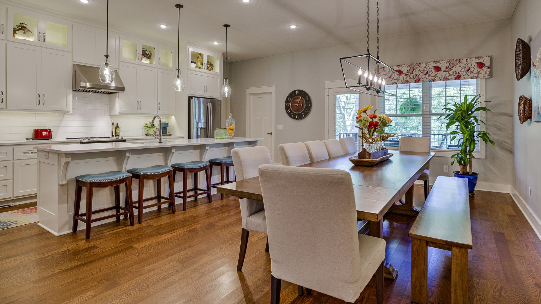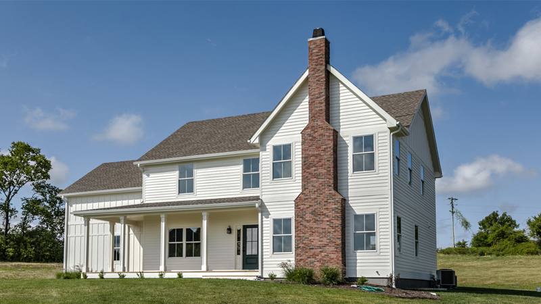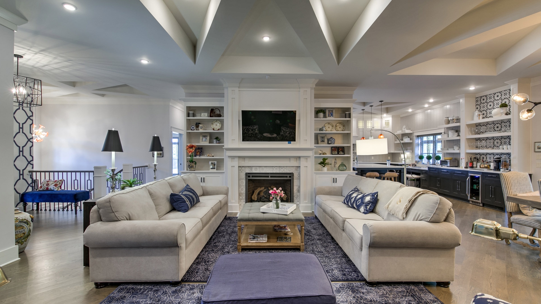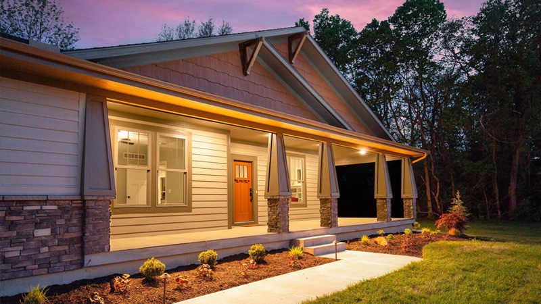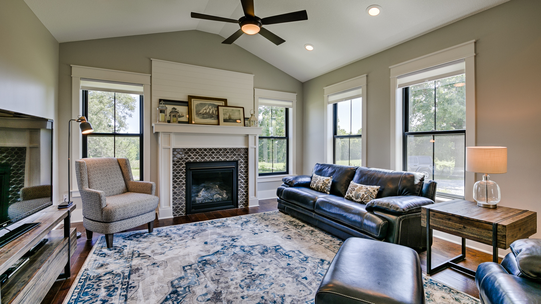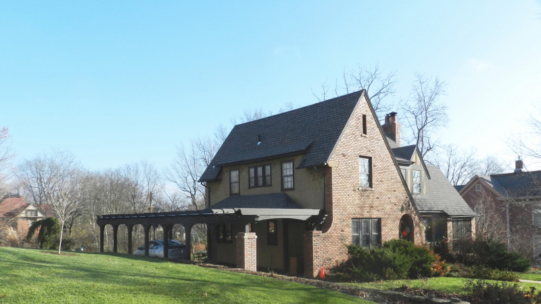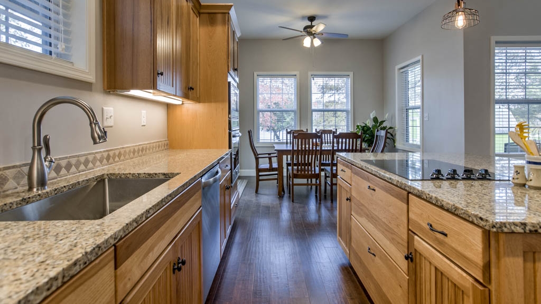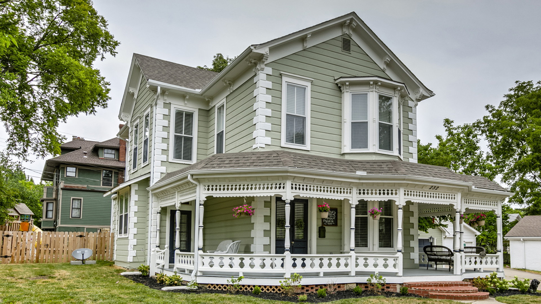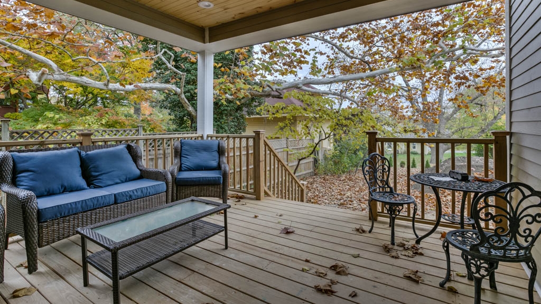Residential
One of life’s most rewarding experiences is living in a home that has been designed specifically for you. Here at A3G Architects we provide clients with the convenience and peace of mind knowing that a complete range of services needed to build or remodel the home of their dreams is provided. Some clients, however, prefer to select just a few of the many services offered and rely on their own resources for the rest. Services we can offer to clients are custom home design, renovations/additions, kitchen/bath consultations, interior design services, site analysis, driveway configurations and construction observation.
- Step 1: Consultation – An interview process has been developed that allows A3G to listen to you fully express your needs and desires. It is the goal of the designer to transfer your ideas and visions into reality. The home site is then studied to gain a thorough knowledge of its potential.
- Step 2: Proposal – After an interview we provide a detailed proposal for scope of services desired for the project including any consultant fees and terms of service.
- Step 3: Research – A3G will research the requirements of the local permitting jurisdiction to determine requirements for the project.
- Step 4: As-built Documentation – Measurements of the existing building must be taken if the project is an addition or renovation as well of photos in order to create accurate drawings needed for permit.
- Step 5: Design – The process begins by developing preliminary design ideas through Revit that illustrate the organization of rooms and how those rooms relate to the home-site. When the client approves the schematic designs, the designer then moves to design development.
- Step 6: Construction Documentation – The construction document phase begins when all parties are satisfied with the design presented. It involves the preparation of architectural drawings. These drawings include detailed foundation and floor plans, exterior and interior elevations and general notes. When the construction documents are completed, the client may apply for all necessary building permits either on their own, or like many clients, retain A3G to assist with the building process by continuing to optional services we can offer.
- Step 7: Permitting – A3G can meet with the local jurisdiction to facilitate obtaining the permit if desired by the client or contractor.
- Step 8: Construction Observation – Based on the client’s decision, A3G will make on-site observation bi-weekly visits during the course of construction to ensure that the contractor is building the project in accordance with the intended design concept. A3G will also be available to answer any questions that may arise on the job site, as well as various other administrative duties.
Other Residential Services
- Interior Design – A3G can provide a complete interior design package for your new home or renovation project. This can include a basic design including paint colors, flooring selection and cabinetry finishes or be a complete design including all trim profiles, wall coverings, fabric and furniture selection.
- Unique Construction Methods – A3G offers knowledge of unique construction methods like Structurally Insulated Panels (SIPs) and Insulated Concrete Forms (ICFs).
- Solar Integration – We work with solar companies to provide solar arrays that work with design of the home.
- Emergency Shelter Design – A3G has a wide breath of knowledge of FEMA approved storm shelters for variety of construction types
Crooked Creek Drive
New Construction
69 Highway Residence
New Construction
North Farley Avenue
New Construction
North East 81st Terrace
New Construction
Ridgedale Syler Construction
New Construction
Avail Syler Construction
New Construction
Reinking Road
New Construction
Weatherby Lake Residence
New Construction
Timber Ridge – Lot 6
New Construction
Wilmar Estates Residence
New Construction
Timber Ridge – Lot 5
New Construction
Timber Ridge – Lot 8
New Construction
Northbrook Farm Residence
New Construction
Crystal Lakes Residence
New Construction
Terrace Avenue Residence
New Construction


