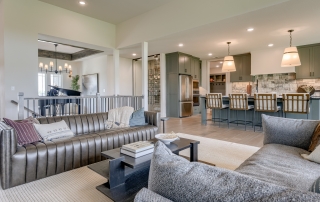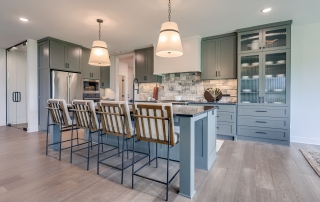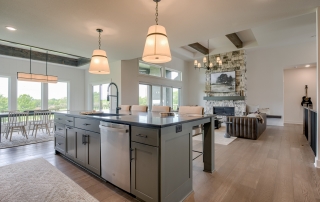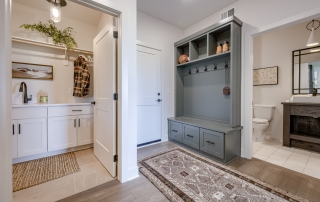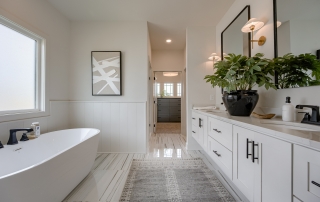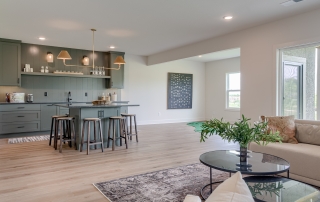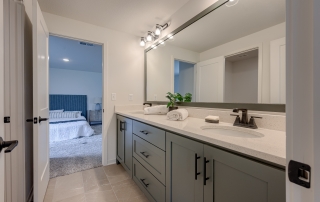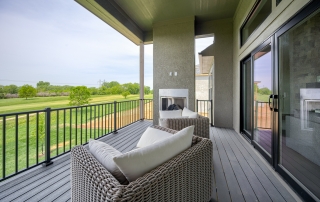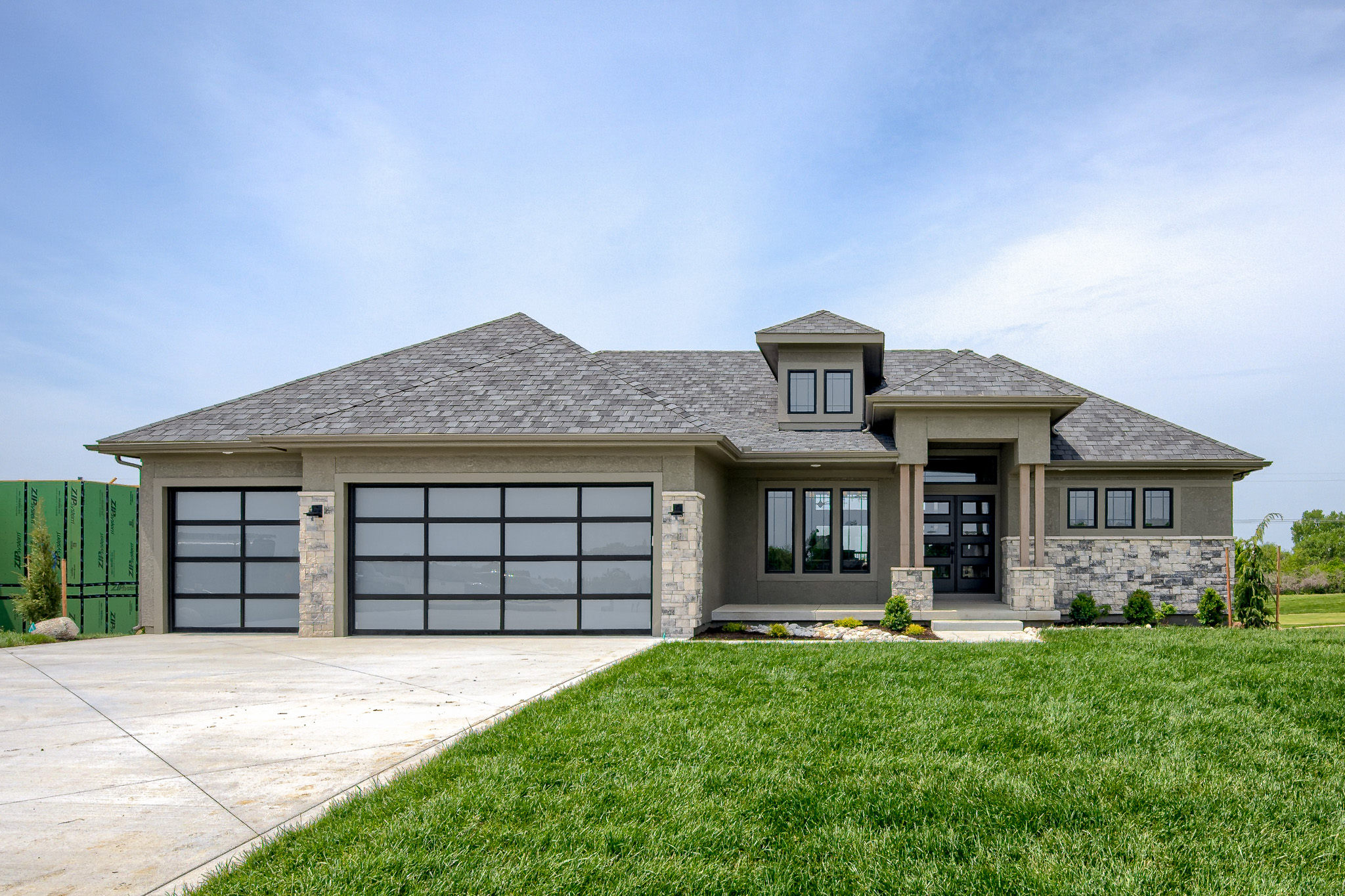
Project Description
Located in Eagle Pointe Preserve at Shoal Creek Development in Kansas City this open floor plan and universal design two-level home has some great features. The main floor living room has a 12-foot box beam ceiling and double sliding door. The kitchen has a large island with a bar and wine cellar with glass double doors. The laundry room and mud space are right off the kitchen. A primary flex suite with a luxury bathroom with a free-standing tub, step-in shower, and walk-in closet. The basement has two bedrooms with a Jack and Jill Bathroom, a family/rec room with a wet bar, and a ½ bath. The exterior is stucco with stone and wood accents.


