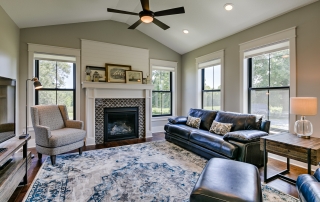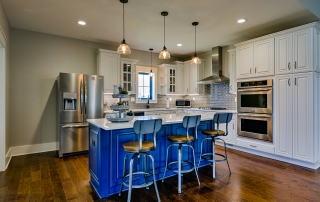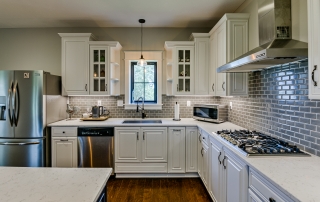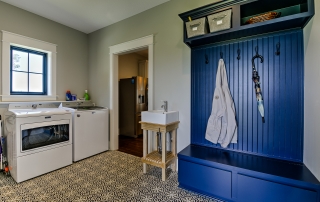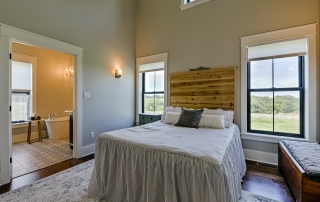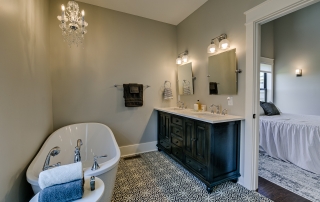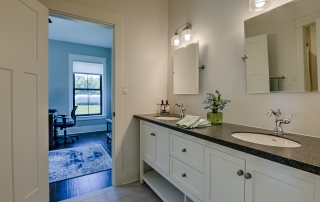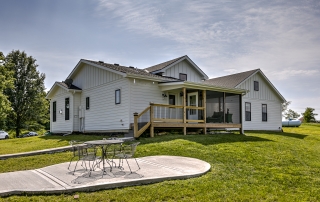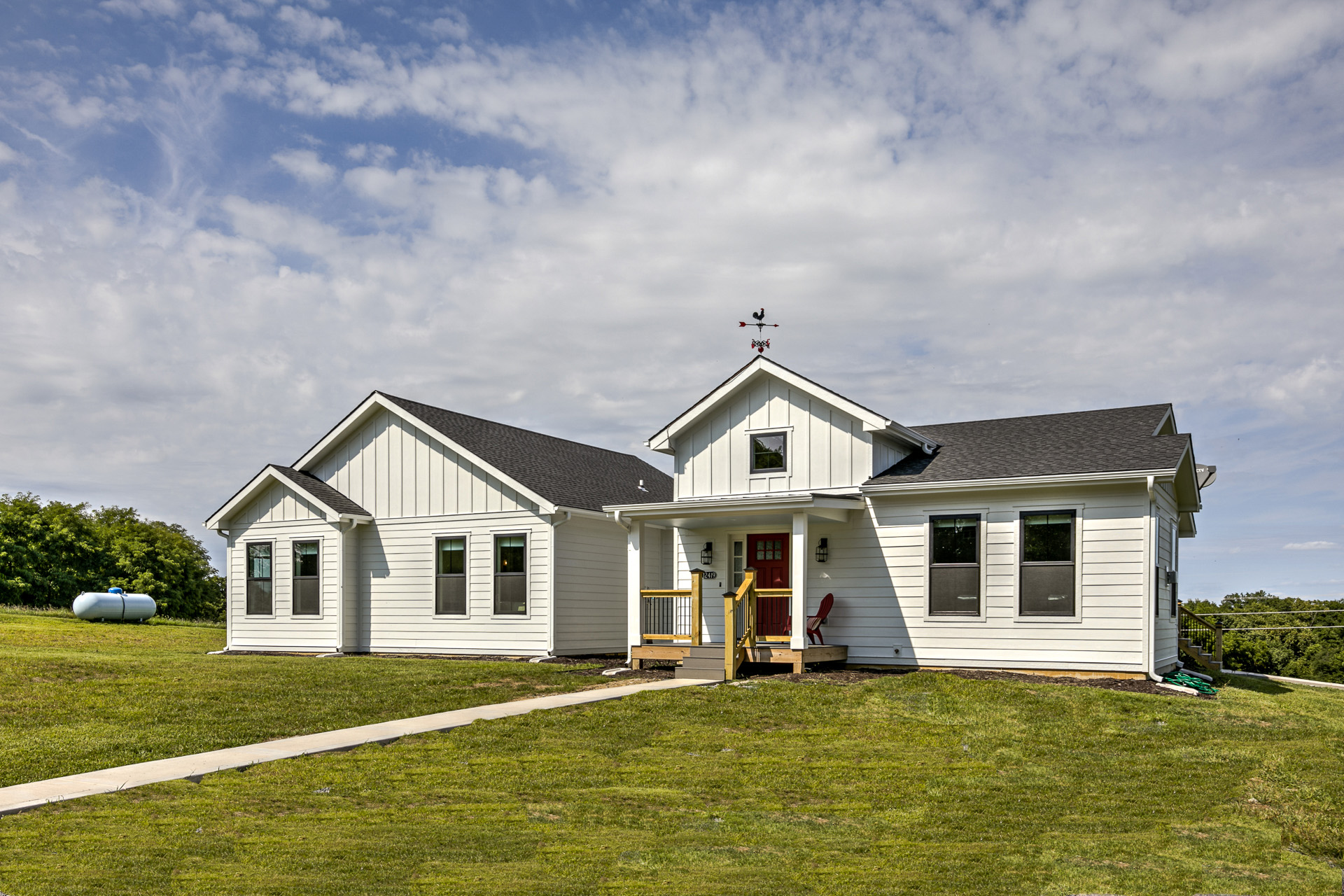
Project Description
The owner was hoping to renovate but due to significant damage from a tornado we had to rebuild. A3G designed a new home that incorporated the existing charm and elements of the previous structure. We used Structurally Insulated Panels, SIPs, for the construction giving the home a highly energy efficient shell. The design resembles the existing home with an added breezeway and bedroom wing. The vaulted entry and living room replaced what used to be the living, main bedroom, and attic space of her old home. The owner had purchased a model kitchen planning to install it. We were able to update and reconstruct the kitchen using the purchased cabinets and designing an island to match. A breezeway that consists of a ½ bath and mechanical room connects to the bedroom wing.


