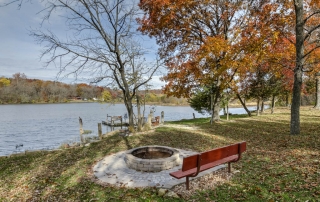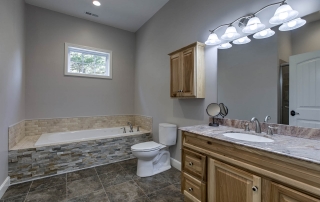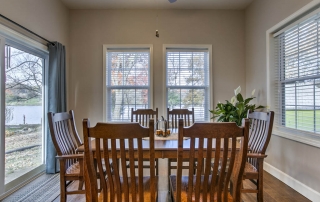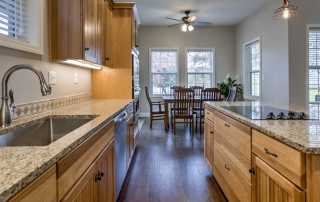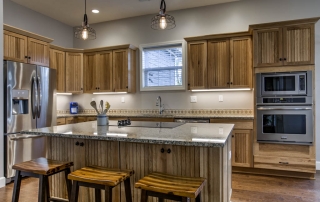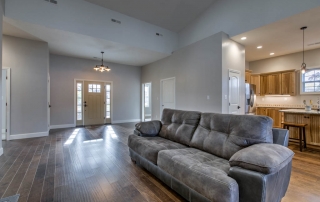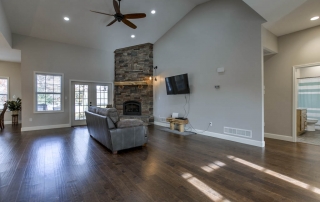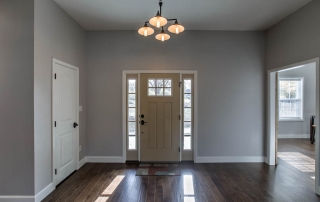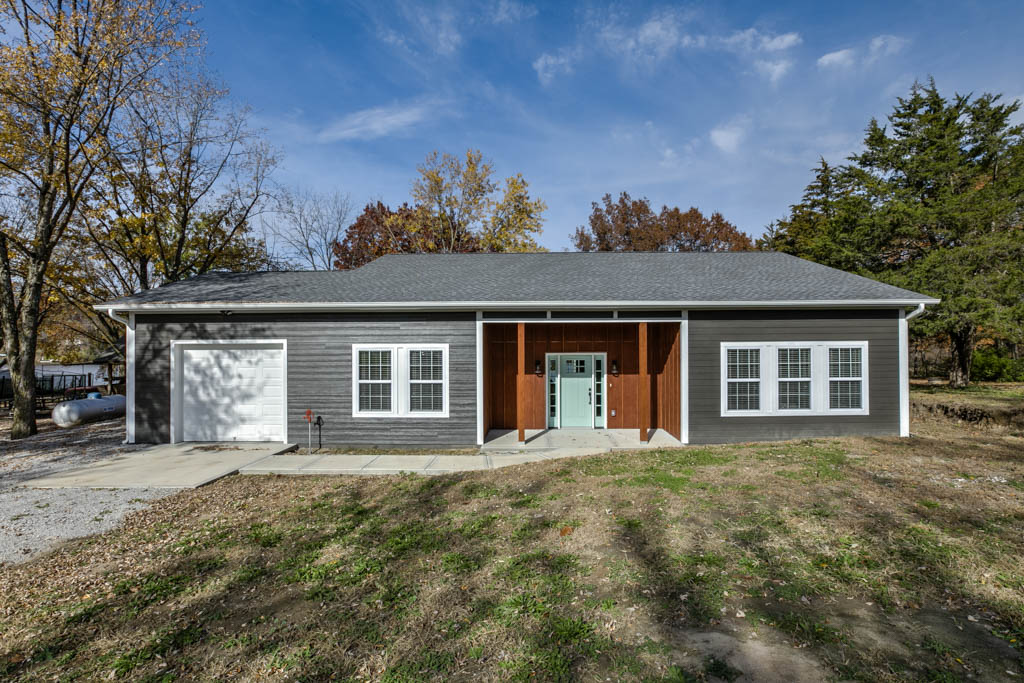
Project Description
The design of this two-bedroom, one-bathroom home is both efficient and economical. The slab-on-grade home uses SIPs panels for exterior walls and wood trusses for roof framing. It’s simple shape and single-story layout helped to minimize construction time and waste.
When planning the design of this home, it was important to create an adaptable space that allowed the homeowners to age in place. The home was strategically placed in order to maximize the surrounding views. An open plan and vaulted ceilings provide a spacious feel within the small footprint.
Project Details
Location: Crystal Lakes, Missouri
Built Date: 2017
Size: 2,289 SF
Residential


