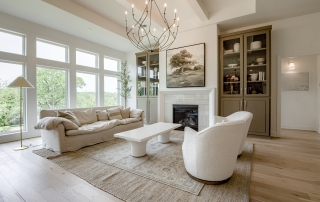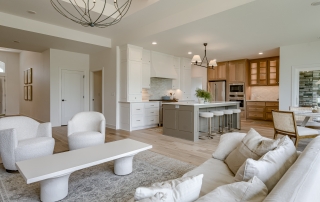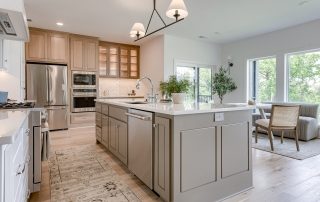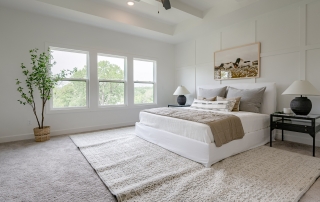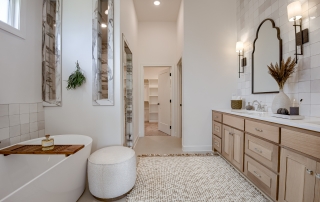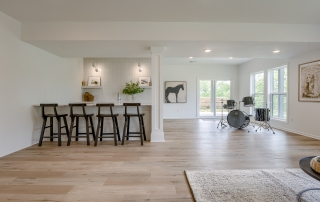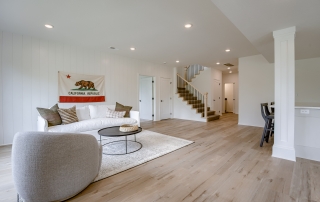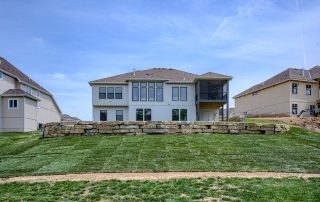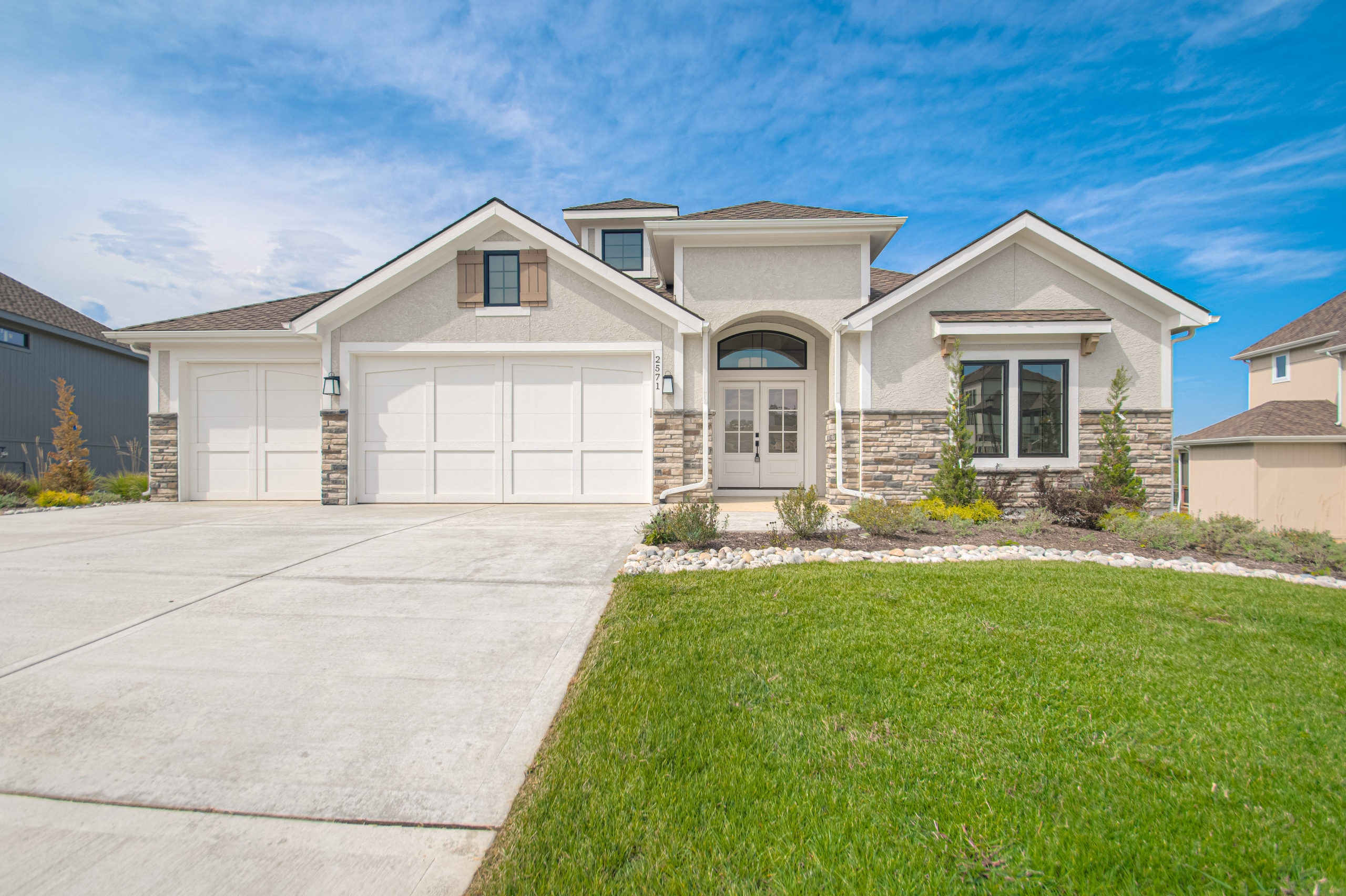
Project Description
Located in Palisades Development in Riverside this open floor plan design has some amazing features. The main floor includes a living room with a vaulted ceiling, the kitchen has a large island with a wet bar, a walk-in pocket office or pantry, and a mud room off the kitchen. The primary bedroom is also on the main level with a walk-in closet off the bath that has double sinks, a soaking tub, and a walk-in shower. There is an additional bedroom or office located off the entry. This design also included a zero-entry garage feature. The basement includes two bedrooms with a Jack and Jill bathroom, a ½ bath, a family/rec room, and a bar. The exterior is comprised of stucco with stone and wood accents.
Project Details
Location: Kansas City, Missouri
Built Date: 2021
Size: 4,140 SF
Residential


