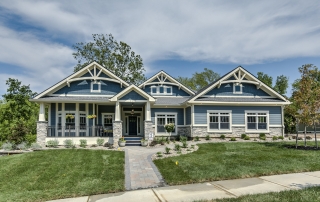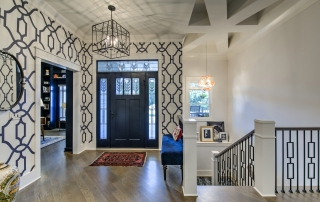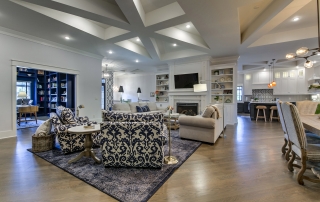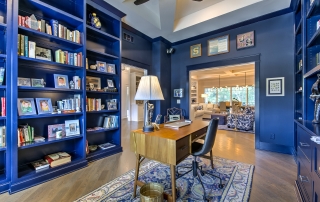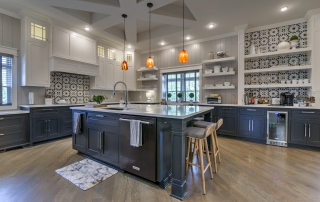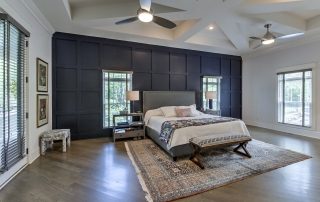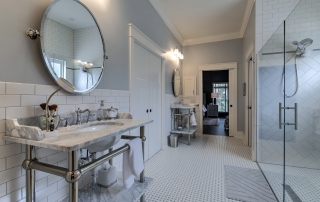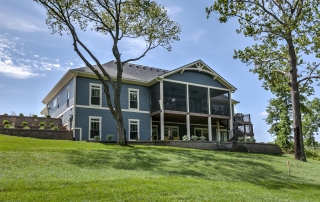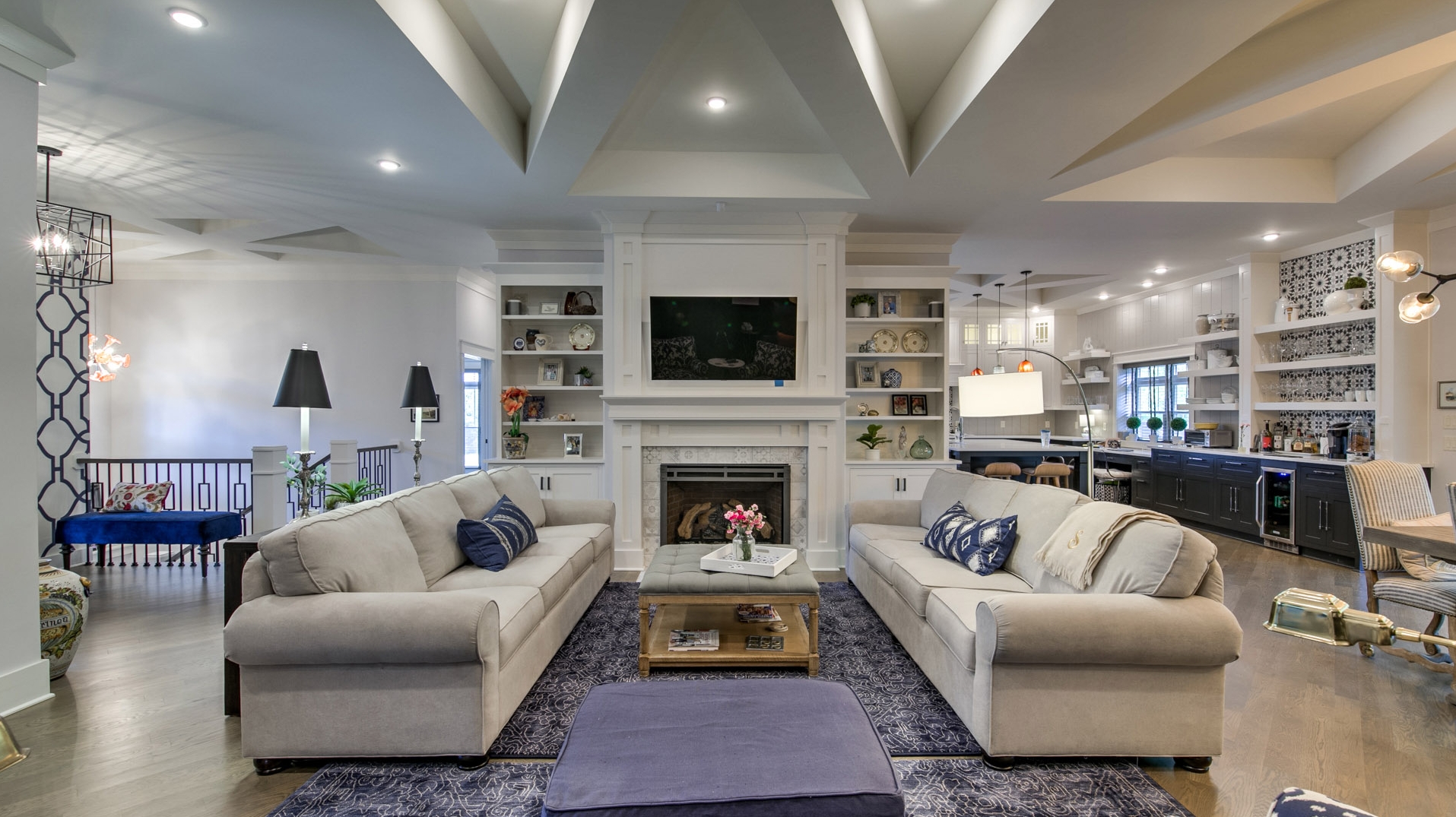
Project Description
As you approach this custom home in Timber Ridge, you are greeted by the large front porch. Upon entering, you experience the open plan connected by detailed ceilings which connect the space. A multi-panel sliding glass door creates the wide opening living area and the screened porch. The main floor has two bedrooms and two full baths. The library is located just off the entry, drawing visitors into the home with a visual connection to the outside while connecting to the expanse indoors. The fully finished basement has an extra bedroom and bath, cedar closet, toy room and craft room. The home provides a variety of large, interconnected and open spaces that are in demand in contemporary homes.
Project Details
Location: Liberty, Missouri
Built Date: 2019
Size: 6,454 SF
Residential


