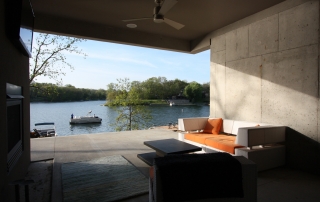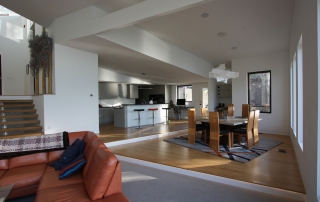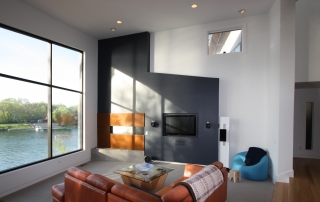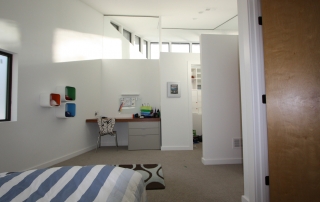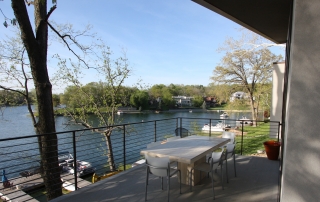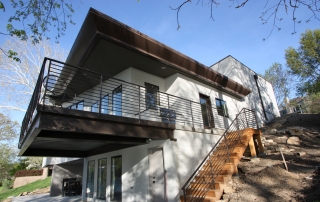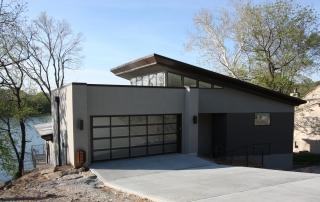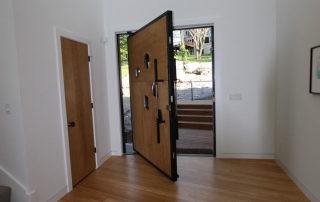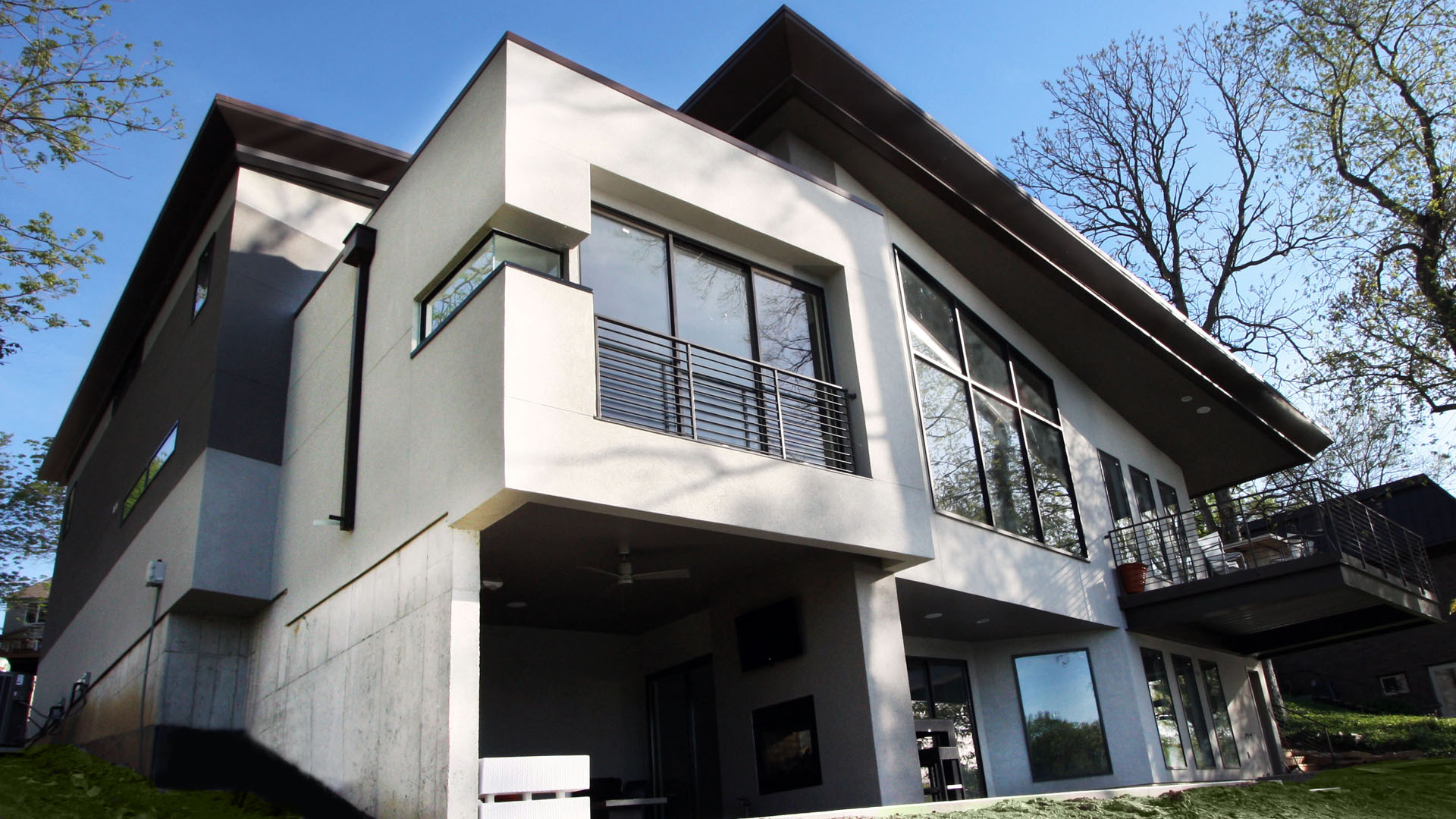
Project Description
This contemporary lake house was the vision of the owners from the start. The stucco exterior is clean lined with overlapping planes and floating surfaces. Primary views of the lake were established for each space and the rooms focused around those views. Entrance is through the 6’x8’ custom designed Corten steel pivot door and on to a bamboo landing. The open plan and stepped levels create a variety of spatial experiences within the same large volume. The lowest level of the home provides another sunken family room and an outdoor living space that opens up to the airy lake.
Project Details
Location: Weatherby Lake, Missouri
Built Date: 2011
Size: 7,352 SF
Residential


