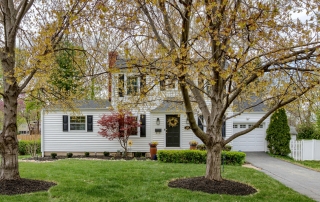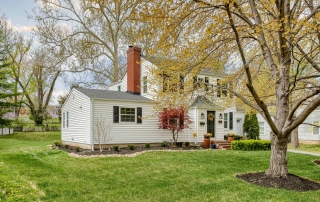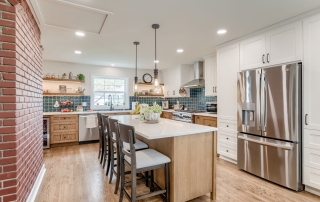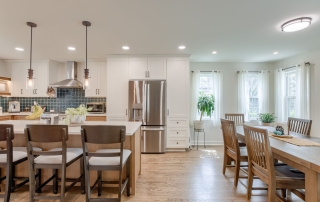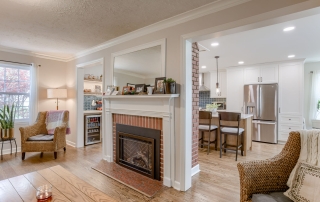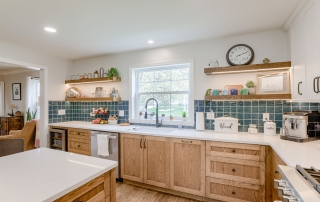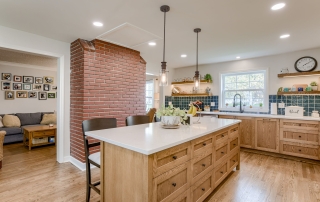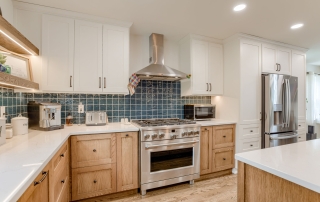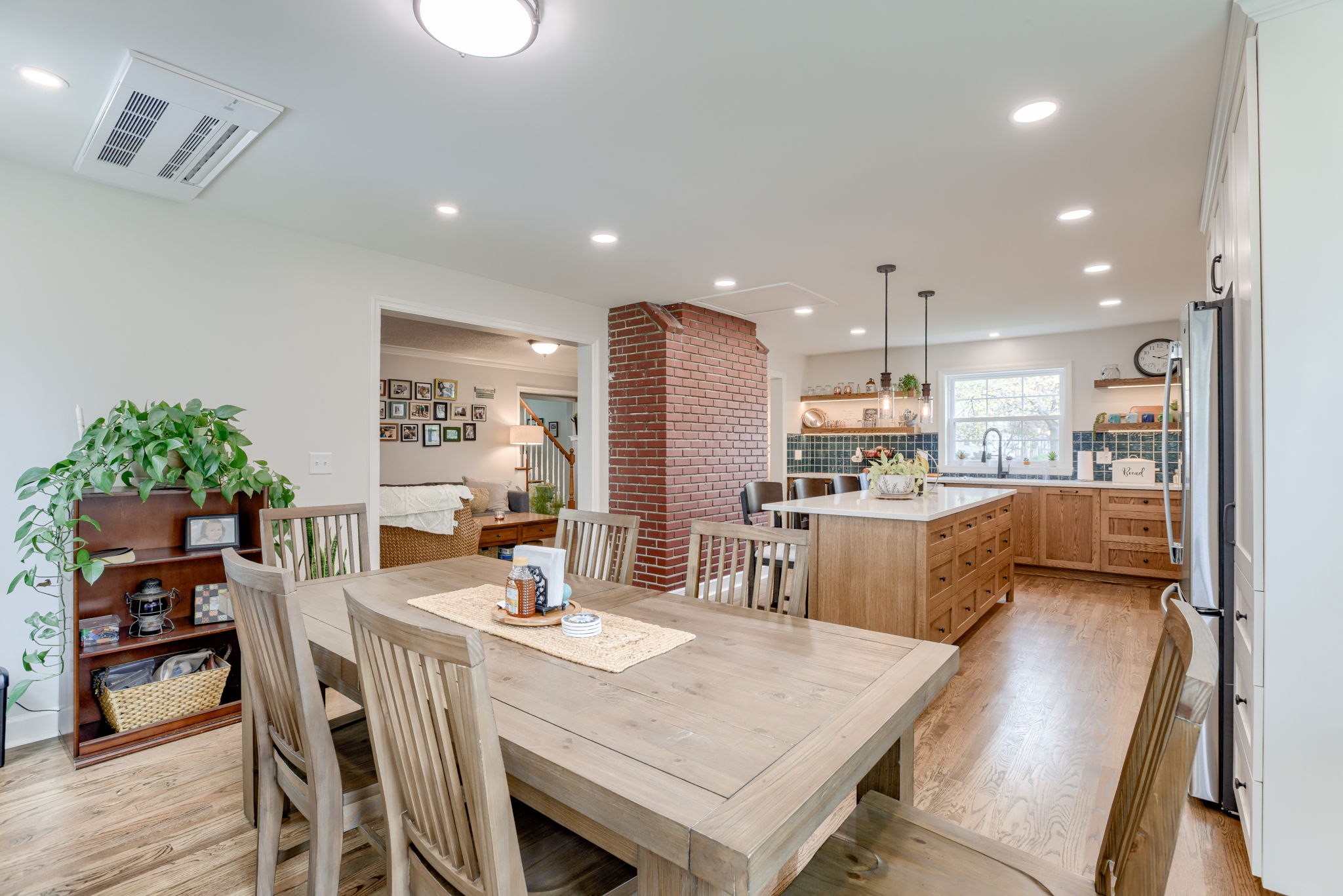
Project Description
This home transformation focused on creating open, functional spaces for a growing family. The original kitchen and dining areas were small and closed off from the main living space. By expanding the footprint, we designed a spacious new kitchen and dining room with direct connection to the heart of the home.
The reimagined layout enhances daily living—turning the former kitchen into a generous laundry room and repurposing the old dining area into a cozy TV room for the kids.
Outside, updated landscaping, siding, and roofing make the addition feel like it was always part of the house. The result is a warm, welcoming space tailored for everyday comfort and connection.
Project Details
Location: Kansas City, Missouri
Built Date: 2025
Size: 434 SF
Residential


