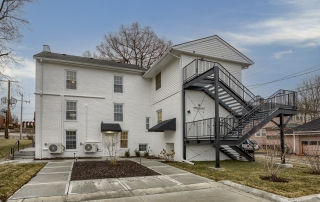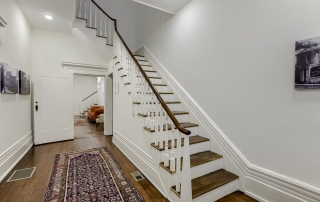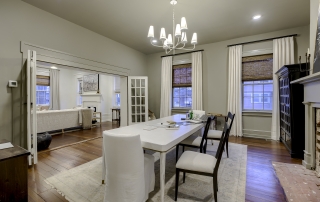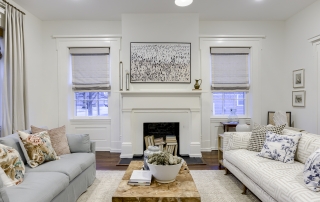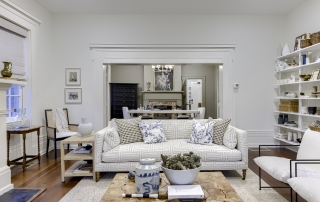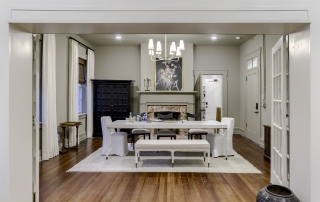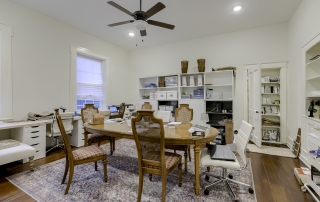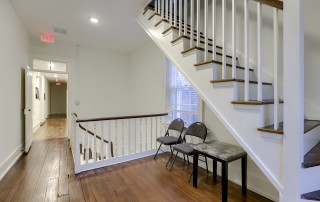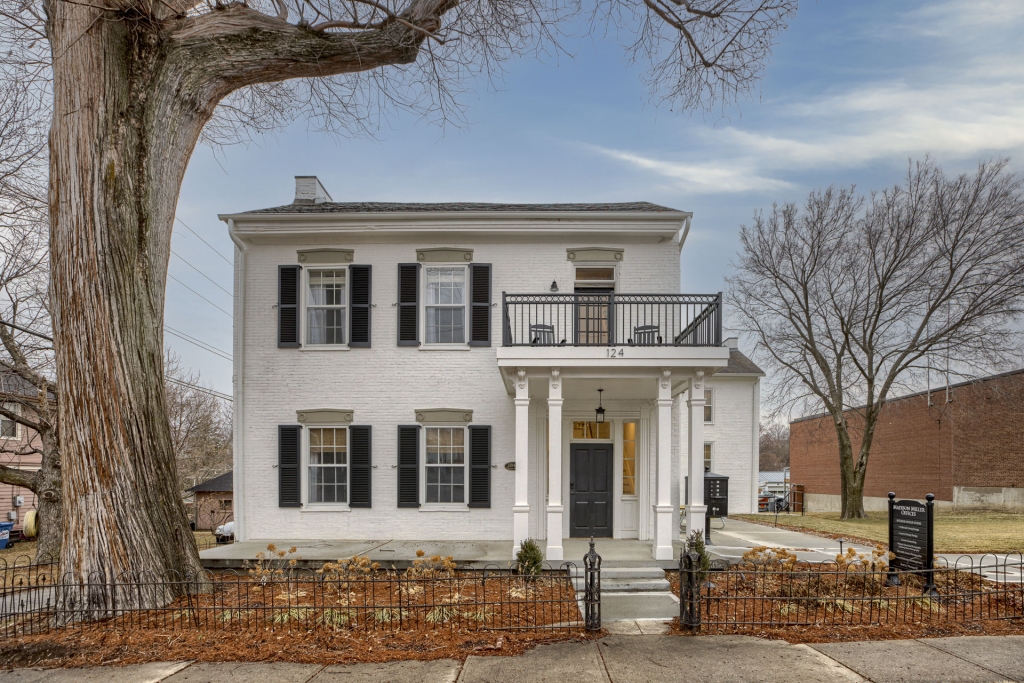
Project Description
The Madison Miller House was built by the first mayor of Liberty in 1840 originally as a 2-story house with one room on each level. After several additions and being converted into apartments, the home fell into disrepair, was foreclosed on and abandoned for several years. We worked with owner Ken Personett, Capstone Homes, LLC, replicating missing trim and doors, designing custom-made window sashes in the style of the missing originals. Bordered on three sides by commercial properties and just one block from historic downtown Liberty, converting the space into commercial offices was the most appropriate use and ensures viability for years. There are now eight businesses that call the Madison Miller House home!


