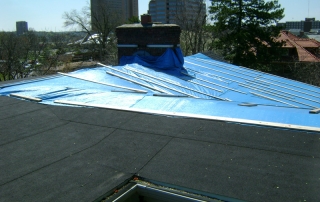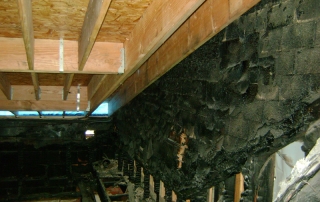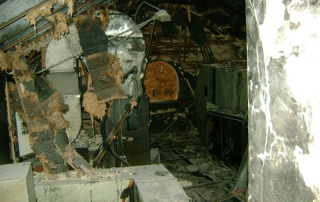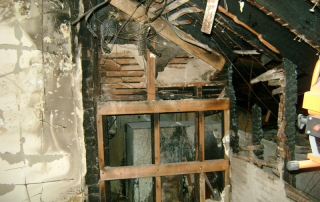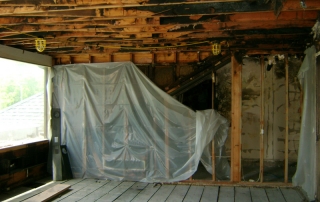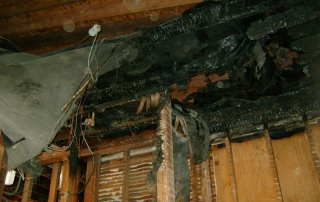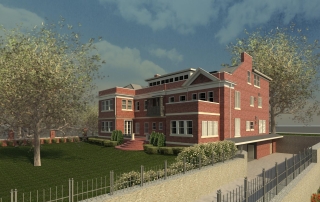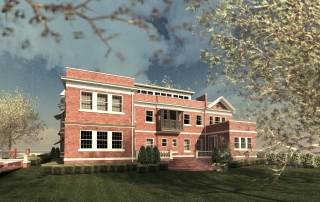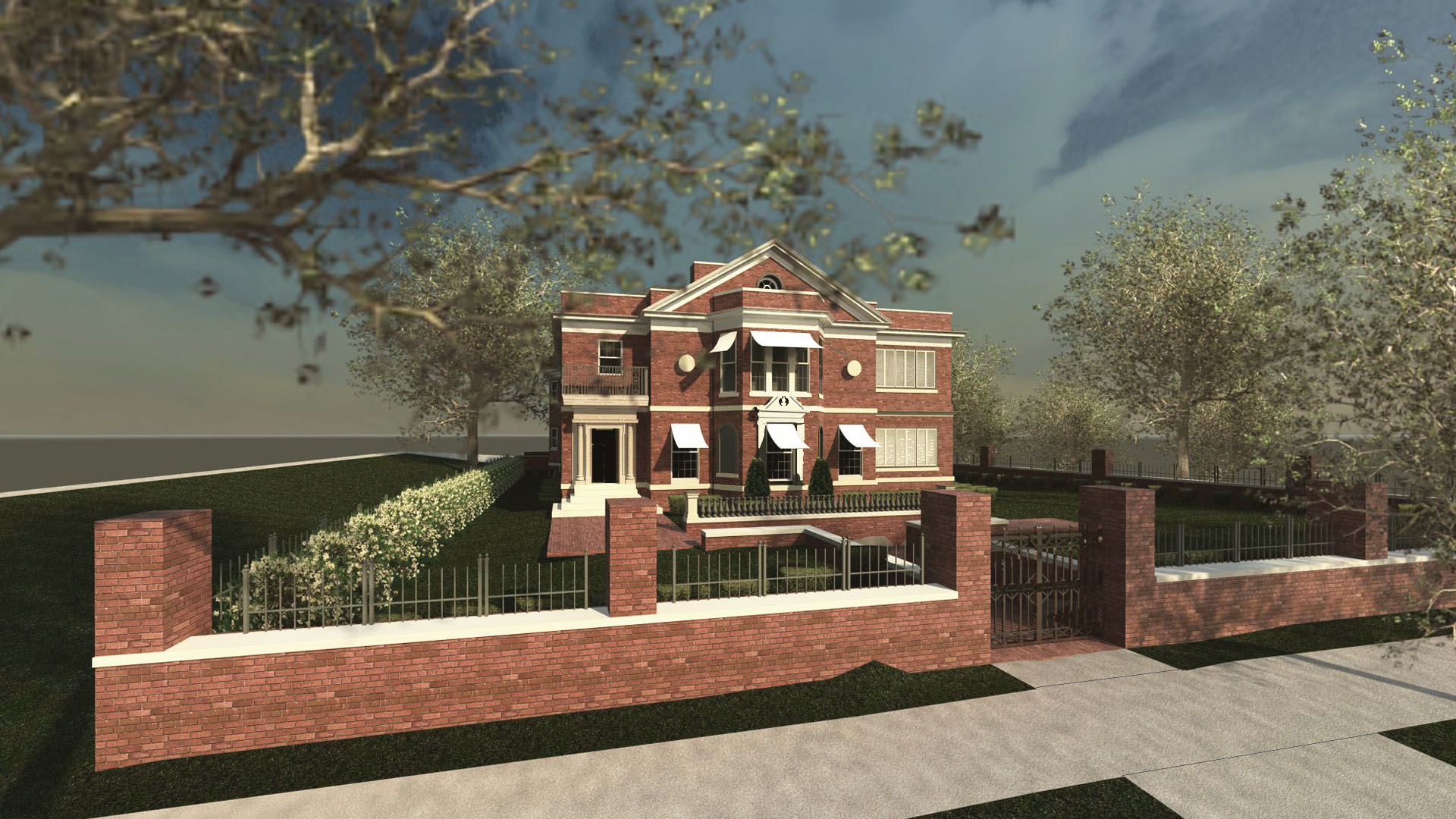
Project Description
This 11,000 sqaure foot historic home was designed by Robert E. Peden Company in 1922 for Edward Aaron. The home underwent a major renovation in the 1960’s and in 2013, a fire in the attic mechanical system did significant damage to the home. The home has been gutted down to the studs and will be rebuilt to its pre-fire condition. Interior finishes will include restoration of French antique wood panels, Zuber hand-painted wall covering, parquet wood flooring, mahogany wood paneling, marble, stone, LED lighting and elaborate ceiling design.


