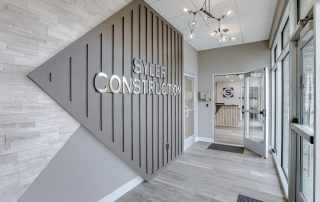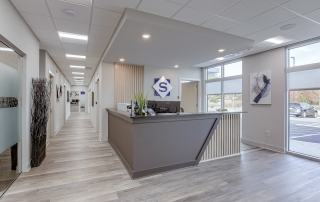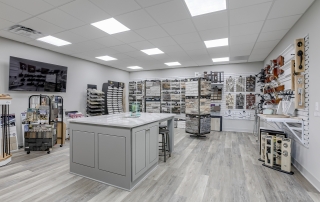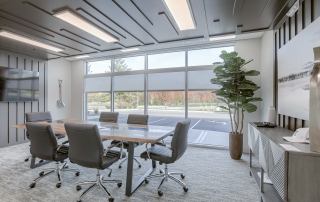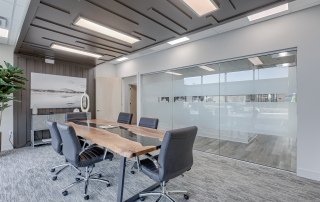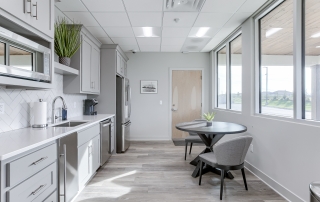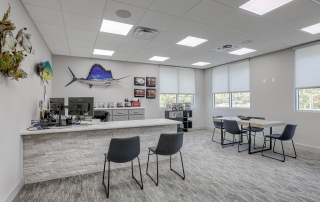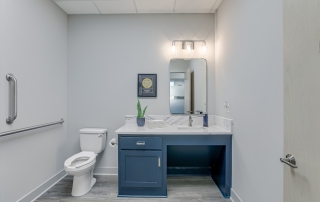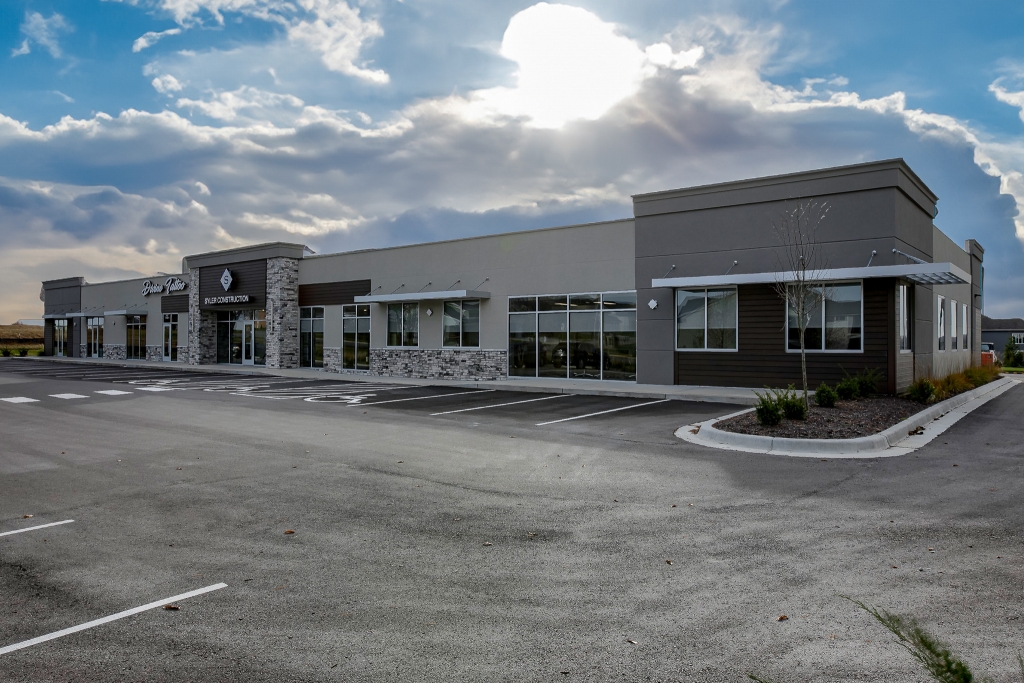
Project Description
Syler Construction needed a new home for its growing business. The design includes the staples of an office space like a conference room, general offices, a break room, and restrooms but it also needed to accommodate a couple of unique spaces specialized to the construction industry. A space to display an array of brick, stucco, paneling, faucets, flooring, and almost anything else you can think of that you need to select when building a custom home. We used glass panel walls and doors for offices and the conference room throughout to make the space more open and airier. A3G helped facilitate the city approval process which included approvals by the Planning and Zoning Commission and Board of Aldermen.


