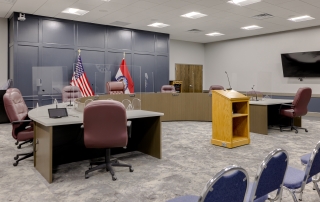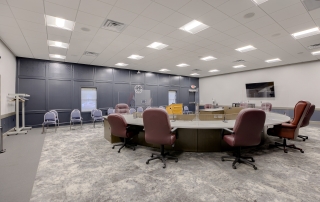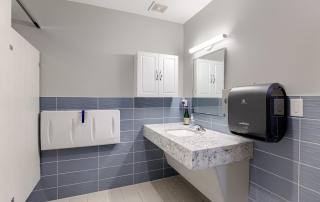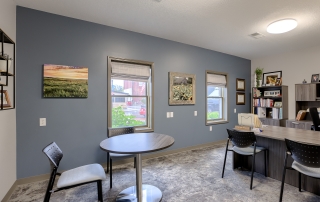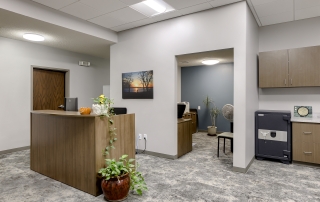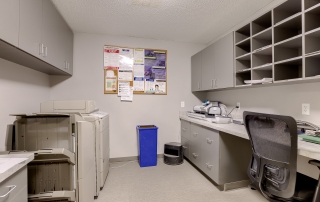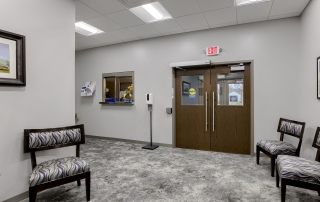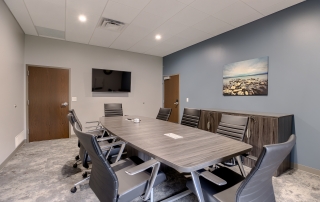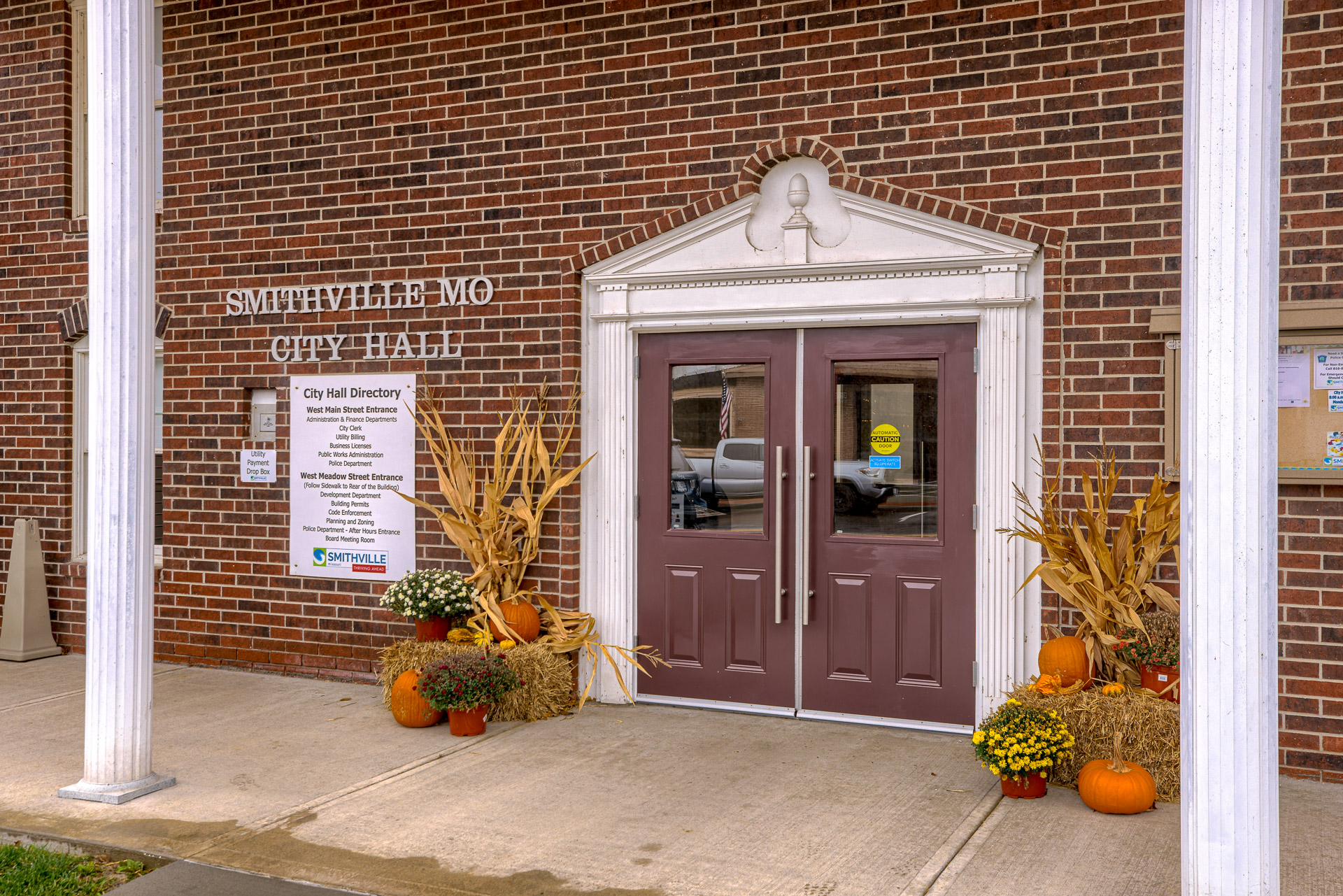
Project Description
The Smithville City Hall Council Chamber was a multi-use space connected to the Police wing, the Administration wing, the two restrooms, and staff break room. This created noise and sightline issues that were disruptive when the space was in use. The space also had high ceilings and hard surfaces making for a very loud meeting space. We created a separate corridor allowed the traffic to flow throughout the building without coming through the Council Chambers. The room was larger than necessary, so adding this corridor did not reduce functionality. A large closet to store additional furniture to allow various configurations in the main Council Chambers so it can easily serve multiple functions. Adding a lower acoustical ceiling and soft recycled plastic flooring helped reduce noise.


