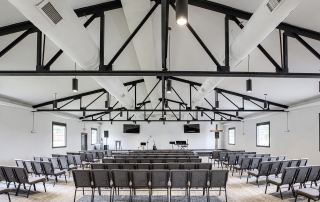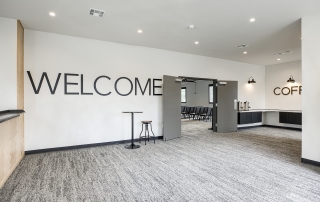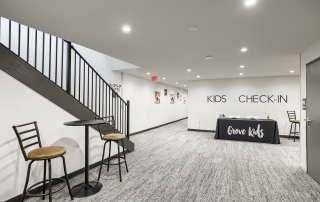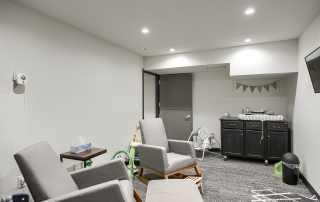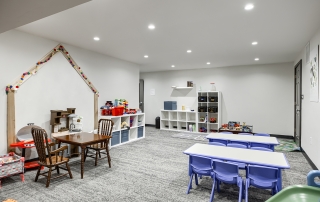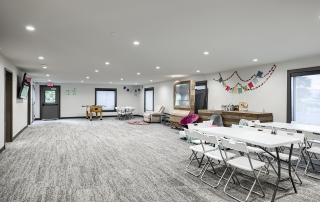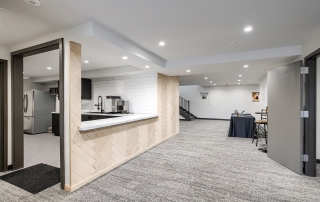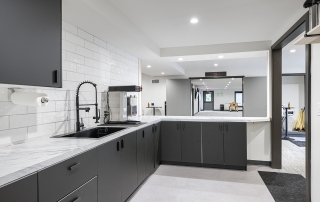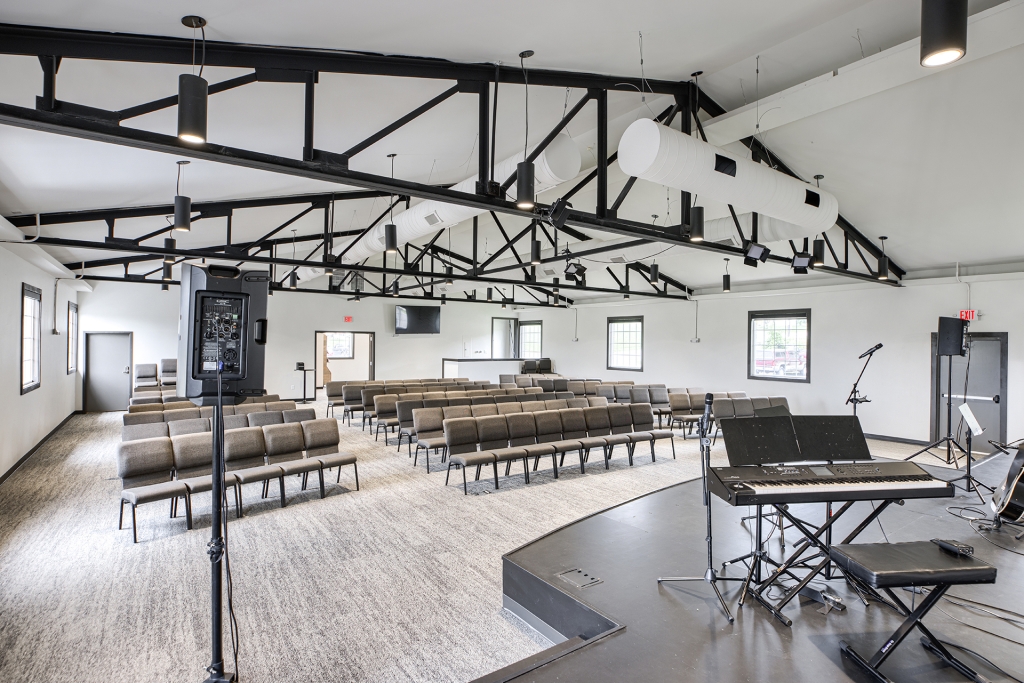
Project Description
The Grove Church renovated the previous Odd Fellows Lodge in Gladstone, Missouri into their permanent home. The sanctuary was created by refreshing an existing assembly space. We removed the dropped ceiling, floor platforms, and fixed seating. We made the space more functional for the church by including dedicated storage, an AV booth, a welcome area, and accessible restrooms on the main level. An extensive renovation of the lower level included removing and rebuilding Interior walls to accommodate the new program type and to provide additional support to the floor framing of the sanctuary above. We were able to re-purpose the existing lumber to give the building a new life. It now houses two offices, a kitchenette, restrooms, and dedicated spaces for infants, preschoolers, and children in K-5th grade.


