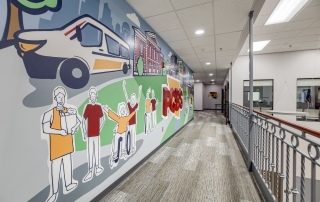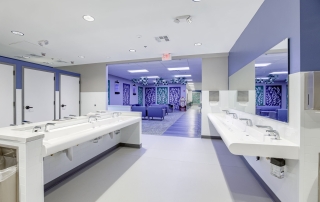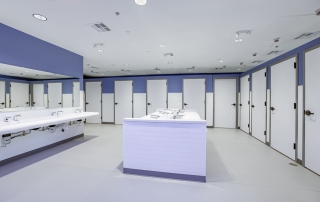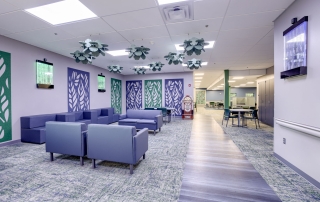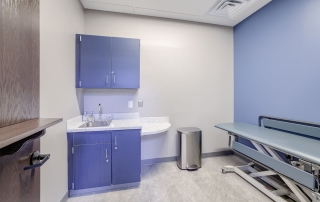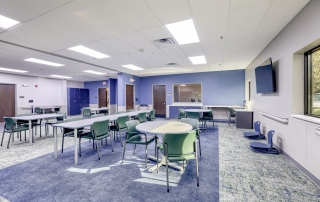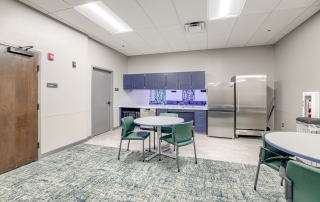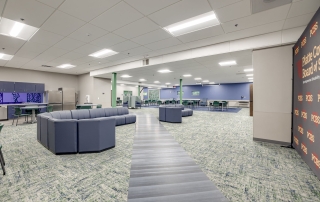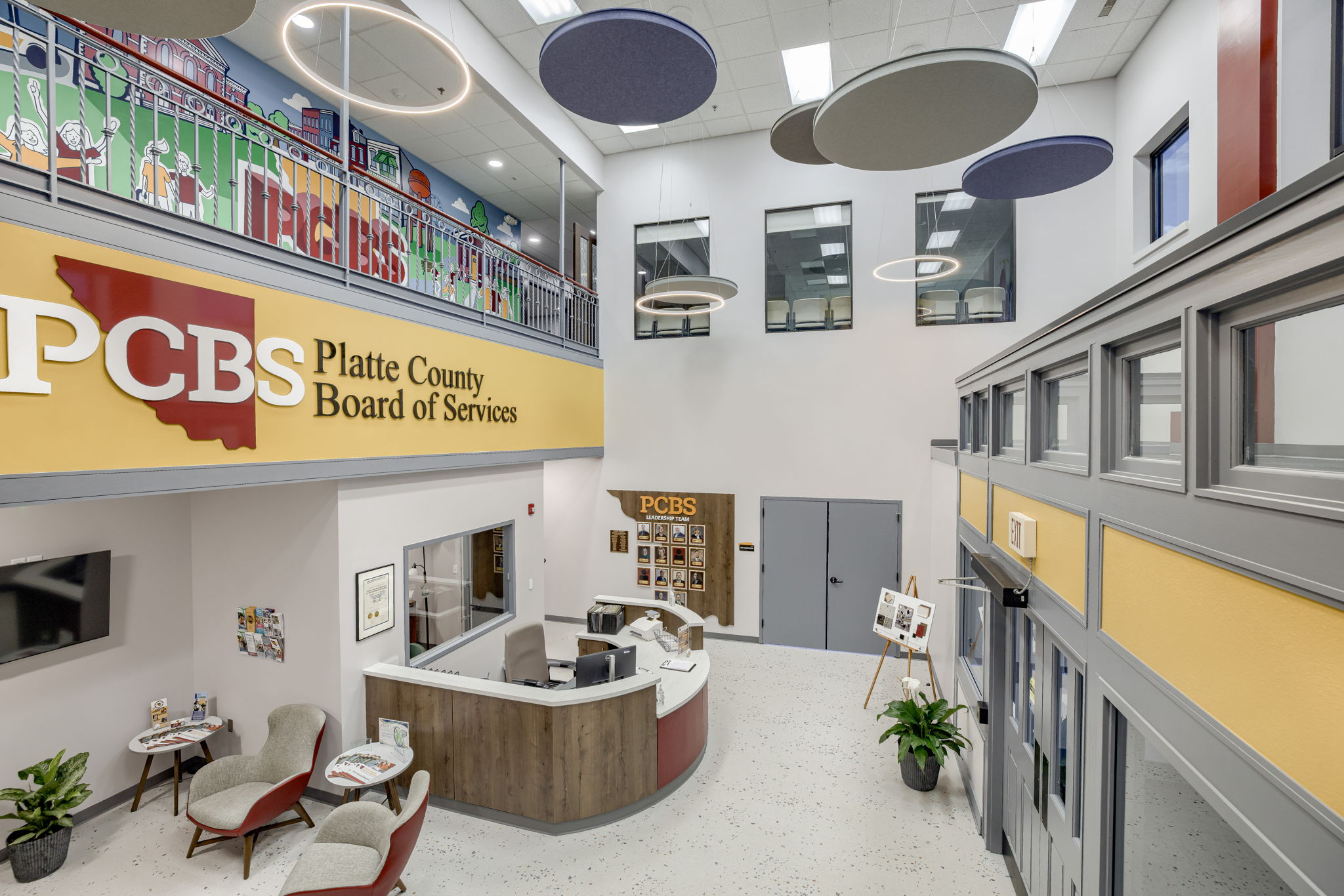
Project Description
A3G led the full renovation of a 10,000 sq ft main level facility, including the lobby, day habilitation program spaces, and restrooms—completed in three phases to allow the facility to remain operational. In partnership with Zipco Contracting, we reimagined the day program areas with new finishes, lighting, furniture, and a calming sensory room to create a welcoming, supportive space for all users. The restrooms were fully redesigned with an open-concept layout featuring 10 accessible stalls and a centralized attendant station. Durable materials, integrated graphics, and a distinctive flooring pattern support navigation and usability. A3G provided full construction administration, visiting the site biweekly to ensure clear communication. The project was completed on time and within 1% of budget.
Project Details
Type: Interior Renovation
Size: 10,000 sf
Kansas City, MO
Date Completed: 2025


