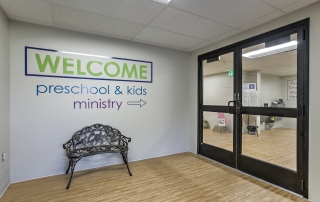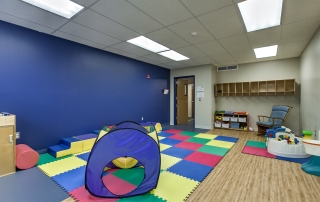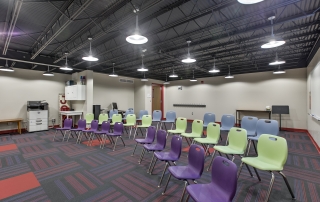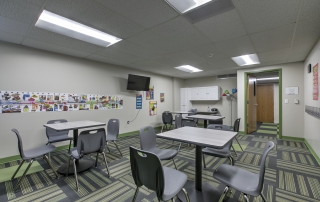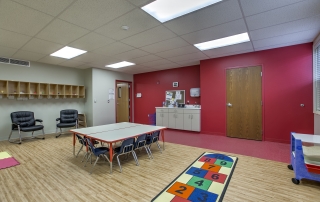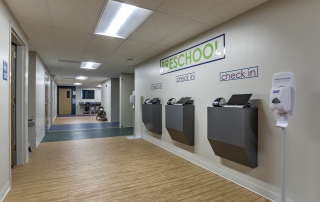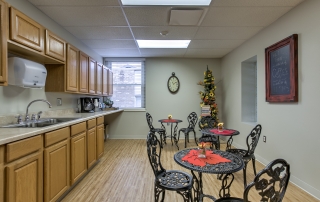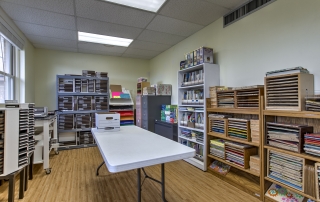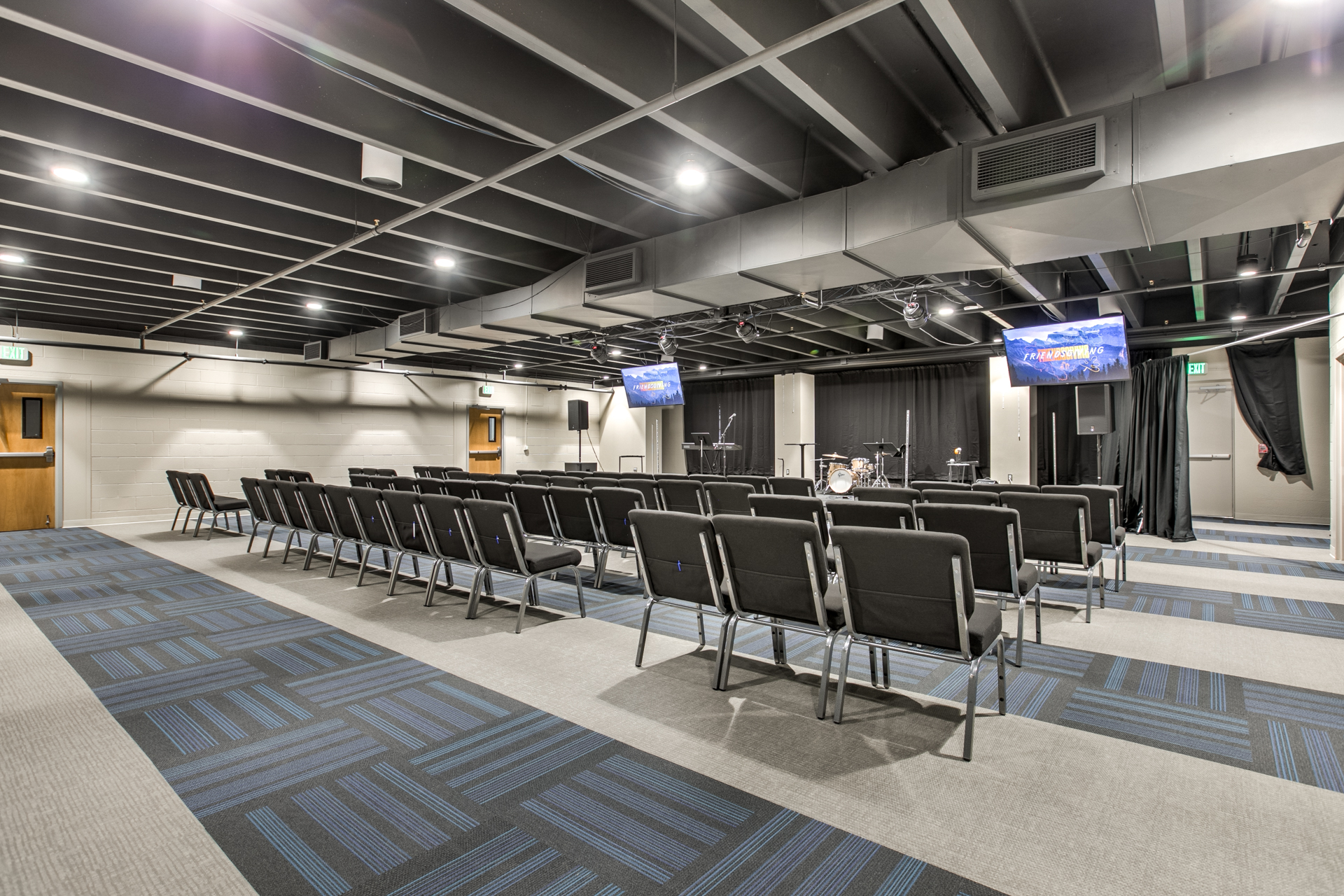
Project Description
First Baptist Church of Lee’s Summit needed some renovations and to finish selections for multiple areas within their church. In addition to refreshing interior spaces, the project also addressed safety, circulation, and wayfinding. All three levels of the Education building were given an update with new finishes. On the lower and main levels, widening the main corridors and creating dedicated check-in stations helped to improve the flow of church goers. A new ramp was constructed from the nursery to add a level of safety and a sheltered vestibule was created to increase security. The Family Life Center was renovated to add a chair lift and secondary exit from the lower level that houses the youth program. All new finishes refreshed the spaces and rounded out the update.


